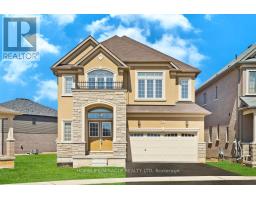Free account required
Unlock the full potential of your property search with a free account! Here's what you'll gain immediate access to:
- Exclusive Access to Every Listing
- Personalized Search Experience
- Favorite Properties at Your Fingertips
- Stay Ahead with Email Alerts





$1,299,900
22 GRANDVILLE CIRCLE
Brant (Paris), Ontario, N3L0E9
MLS® Number: X9032898
Property description
Welcome to the upgraded 5-bed, 5-bath residence! The main floor showcases an open-concept living space with 9-foot ceilings, highlighting a lavish kitchen equipped with a gas range, stone countertops, and an expansive island. On the upper level, discover four bedrooms; two boast en-suites and walk-in closets, while the other two share the third bathroom, with the bonus of a balcony for the third bedroom. The fully finished basement provides a separate entrance to a recreation room featuring a home cinema and an en-suite bedroom. With the top-tier German-designed Roto Tilt and Turn windows, The home is also outfitted with a smart system that oversees the garage door, appliances (fridge, dishwasher, washer, and dryer), and a Honeywell thermostat with sensors for precise temperature control, back to the schoolyard without any obstructions. Proximity to school, park, community retail center and convenient highway access. **** EXTRAS **** Installation of bullnose corner bead to ensure the safety of small children.
Building information
Type
House
Appliances
Dishwasher, Dryer, Microwave, Range, Refrigerator, Stove, Washer, Window Coverings
Basement Development
Finished
Basement Features
Separate entrance
Basement Type
N/A (Finished)
Construction Style Attachment
Detached
Cooling Type
Central air conditioning
Exterior Finish
Brick
Fireplace Present
Yes
Flooring Type
Hardwood, Vinyl
Foundation Type
Unknown
Half Bath Total
1
Heating Fuel
Natural gas
Heating Type
Forced air
Stories Total
2
Utility Water
Municipal water
Land information
Sewer
Sanitary sewer
Size Depth
114 ft ,10 in
Size Frontage
39 ft ,11 in
Size Irregular
39.99 x 114.86 FT
Size Total
39.99 x 114.86 FT
Rooms
Main level
Dining room
4.2 m x 4.2 m
Great room
6.6 m x 4.1 m
Kitchen
4.2 m x 3.8 m
Basement
Bedroom
4.2 m x 3.8 m
Recreational, Games room
7.9 m x 4 m
Second level
Bedroom 4
3.4 m x 3.1 m
Bedroom 3
4.2 m x 3.6 m
Bedroom 2
4.5 m x 3.3 m
Primary Bedroom
4.3 m x 3.6 m
Courtesy of FIRST CLASS REALTY INC.
Book a Showing for this property
Please note that filling out this form you'll be registered and your phone number without the +1 part will be used as a password.









